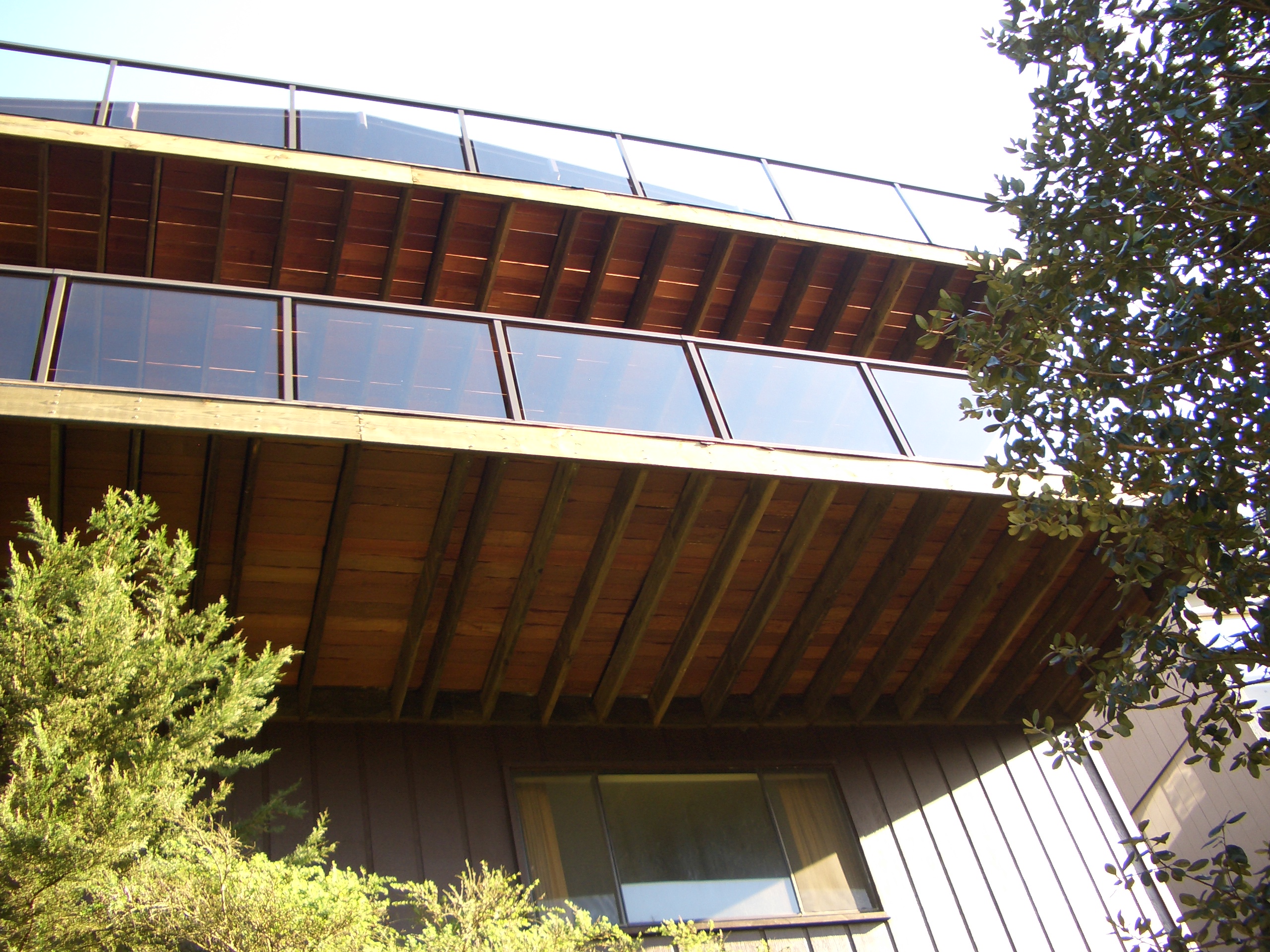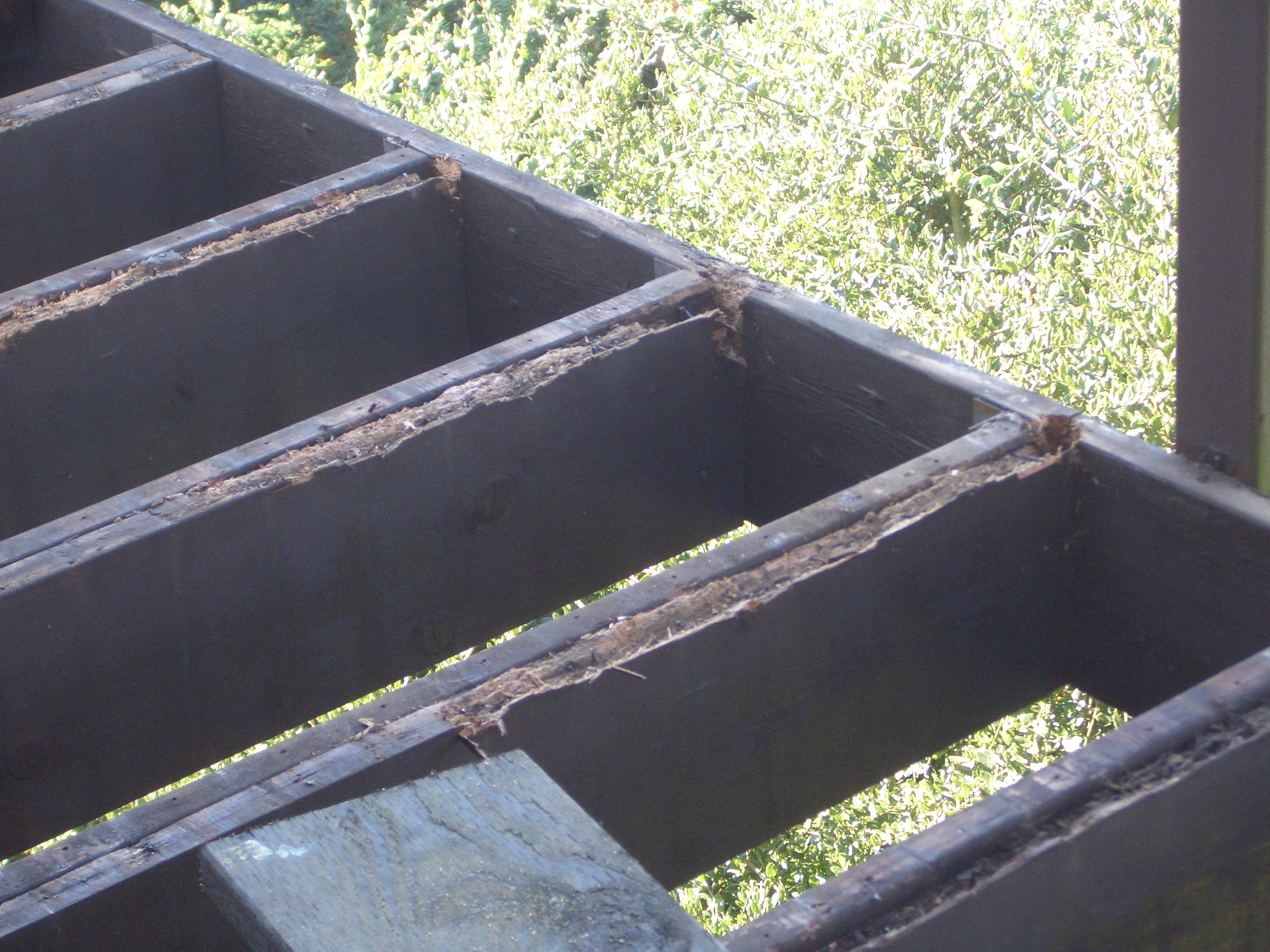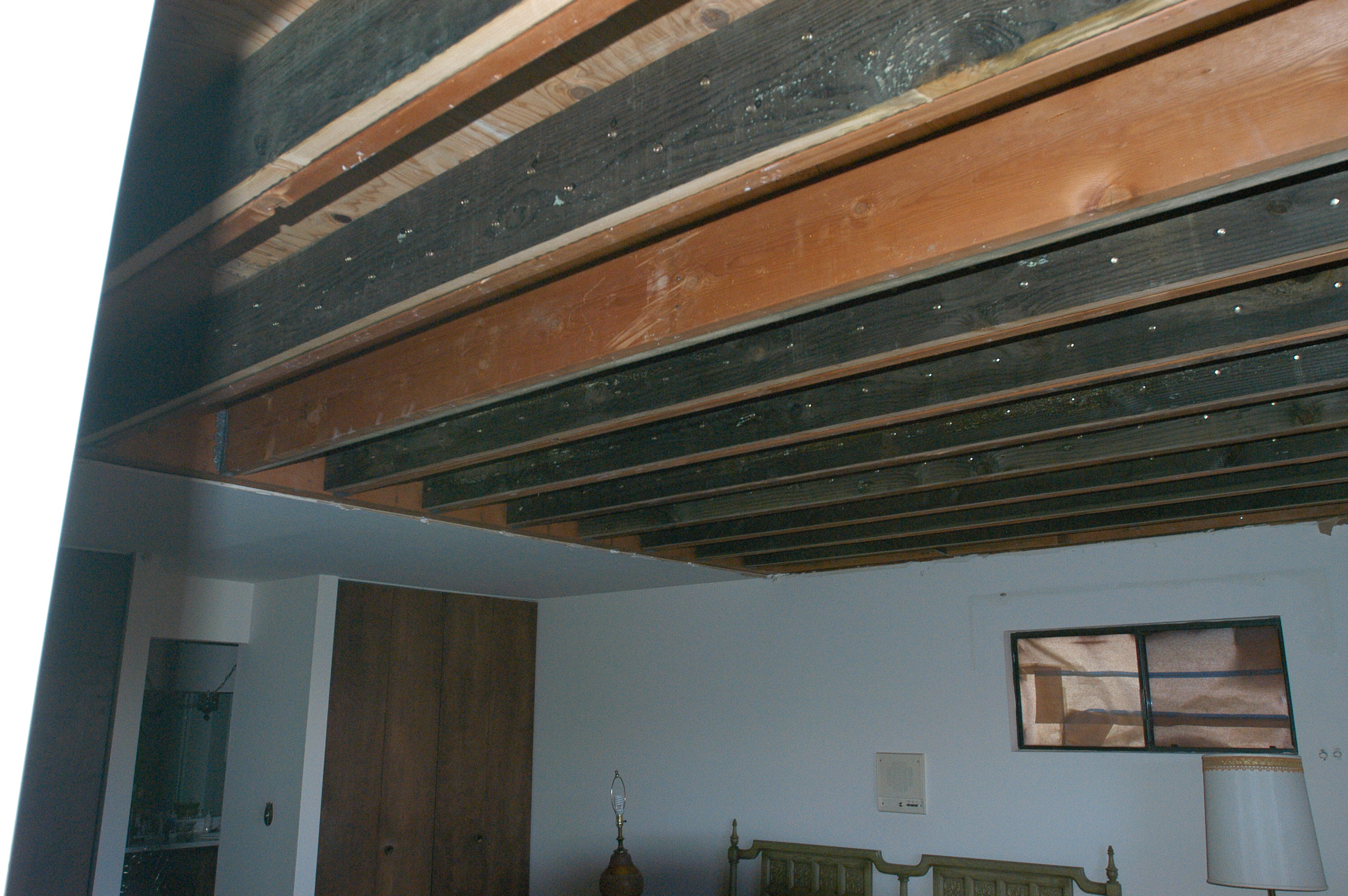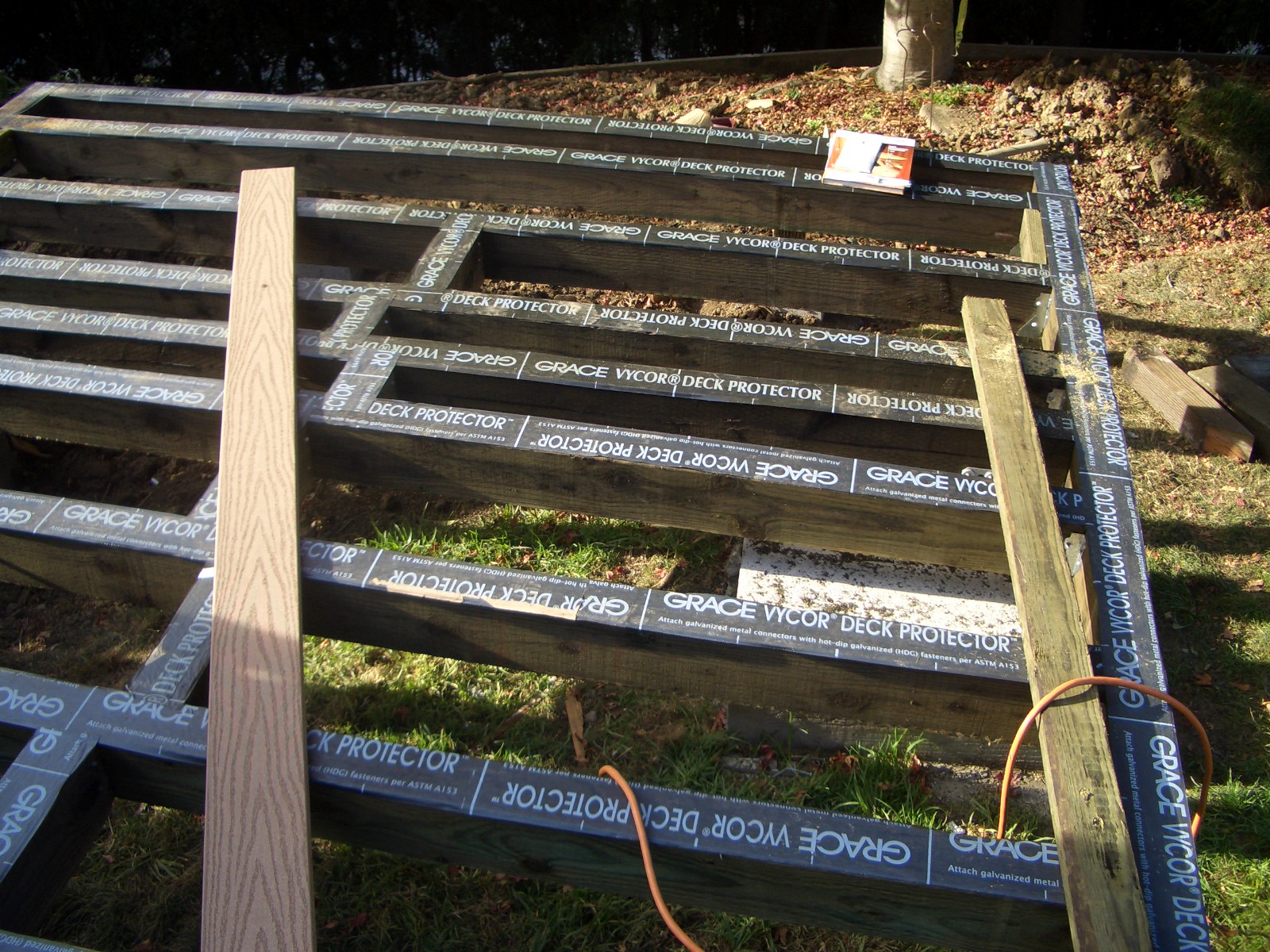Cantilever Deck Construction Repair Issues By Paul Gordon San Francisco Bay Area General Contractor
Contact Paul Gordon 510-909-8552 For A Consultation Plans Permits Engineering
Post & Beam Deck Construction
Cantilever decks are used extensively across the United States. Here in the San Francisco Bay area, we see thousands of decks using the cantilever method. When we consider deck construction, there are generally two types for raised or elevated decks; post and beam construction, and cantilever construction. You have all seen post and beam construction. In the simplest form there are several posts that are secured via piers to the ground, and these posts come up to support the main beam that holds up the outside of the deck.

Cantilever Deck Construction
A cantilever deck is one where the support of the deck joists is actually from an extension of the floor joists from inside the house. There is no post and beam to support the joists. The structural integrity of the deck is derived from the size of the joists, the type of wood, their projection from the structure (your house) and ultimately how the floor joists are secured within your building. Cantilever decks are a clever idea, but can present problems if not carefully constructed and maintained . Don’t confuse a true, fully cantilevered deck (no posts/no beam) with a small partial cantilever of deck over a post and beam construction. A true cantilever deck has no posts and beam.

Rotted Cantilevered Joists
While the benefits of a cantilever deck may be obvious…no posts and beams to obstruct your view, they do present problems. Most often cantilever decks are constructed during new or original construction. Why ? Because it may be convenient to extent the house floor joists out further to create a deck, or tie into the house framing. The big issue with cantilever decks is the risk of the joists rotting over time. If the joists are rotted, and compromising the structural integrity of the deck, then the choices are limited in repairing the deck.

Replacement of Cantilevered Deck Joists
Cantilever deck joists can only be replaced by going back in to house (yes opening up the ceiling or floor) approximately 2 feet for every one foot of projection outside the house (engineering details required here). The real point is that the operation is invasive, labor intensive, and expensive. Converting over to a post and beam structure as part of the repair may be an alternative, but frequently this creates other issues and is not necessarily less expensive. Now you have posts and a beams obstructing lower area views. Also a change from the original deck structure will likely trigger the need for a set of engineered plans (in California..everything requires an engineer…), plan checks and reviews. Most times its easier and smarter to stick with a repair of the original structure. Here is a typical scenario. A deck 20 years old is determined to have rotted joists. Where do joists rot ? Of course at the very top right under the deck boards. It’s a horizontal surface that should have been waterproofed or flashed during original construction. It’s amazing how many contractors skip this detail. The flashing is not required by code, so many just skip this because of the added cost, or they just don’t understand the issue. A significant portion of our company projects (Golden Gate Enterprises, Inc. San Francisco Bay Area General Contractor) are deck structure repair and replacement projects as well as dry rot and structural repairs. Most of the failures begin with leaks, and the ultimate rotting of the joists and beams that were never flashed properly.



Experienced General Contractor Required
Repair and replacement of cantilevered decks requires the skills way beyond that of an average deck builder. Consider that you will have to open up the siding (wood or stucco), slide in new joists, make an engineered connection to the existing joists/framing, remove/re-install wiring, plumbing, ducting, remove/replace sheet rock with tape/texture/painting, waterproof the penetrations through the exterior of the house…and then of cours rebuild your deck. In short, you need a very experienced general contractor that specializes in cantilever decks. Repair and replacement of cantilevered decks are not inexpensive. Our company has had to redo many cantilevered decks that were done by inexperienced contractors….and homeowners thinking they were saving a little money. This is the place to shop for experience, not price.
Wrong Wood For Joists Outside of The House- Doug Fir Is NOT Acceptable
Another interesting observation…many cantilever decks are using longer “ in the house” floor joists that project outside the house to create a cantilever deck. Why do I mention this ? Because the vast majority of times the wood used is the standard doug fir that is acceptable for interior use….but is the last wood you want to use for exterior use. Once doug fir gets wet and starts to rot…it moves quickly. The standard save money approach is ..”oh we will just paint it”. Our approach is to use pressure treated wood for cantilevered joists. In the past, other weather resistant wood species…like redwood were used, but those days are fading quickly for a number of reasons (cost, quality, engineering specs, etc). The conclusion is to use pressure treated joists with proper flashing over the top before decking is installed. If you having new construction done, don’t let anyone convince you its ok to have doug fir joists for your cantilever deck. While this done most often, find a good contractor or good architect and they would NEVER do this at their house. See the pictures above of the new joists installed next to the old joists. Note the pressured treated wood is a different color than the original doug fir wood.
Proper flashing is another item worth mentioning. We have seen many types of flashing details over the years. One of the worst is using basic sheet metal. While the idea seams ok, the problem is that when deck screws/nails from the decking penetrate through the metal flashing, it creates a path for water to migrate under the metal flashing…and do its job of rotting out the joist over time. The correct solution is to use a flashing material that has asphalt/tar based properties that stick to the top of the joist AND are self sealing with nail/screw penetrations. And I really need to stop using “nail/screw” because the best way secure decking is with screws..not nails. Nails have a way of “popping” over time creating unsightly decks, cut your foot stick ups, and a path for water to go into the deck boards and joists. If you have a cantilevered deck, consider some strong preventative maintenance. Before you have a problem, replace your decking. In the process, waterproof the tops of the joists properly so you will have many years of “don’t worry about it” protection on your deck joists. However, be prepared to find “hidden” rot when you pull up the deck boards. If the deck is more than 10 years old, I have yet to pull up deck boards and not find rot on the top of joists. If the joists are still structurally sound, the remedy is to treat the joists with a special two part penetrating epoxy. Penetrating epoxy is another discussion area, but we will save that for a later article.
[pb_vidembed title=”Rotted Cantilevered Deck” caption=”Rotted Cantilevered Deck” url=”http://www.youtube.com/watch?v=BLZ23SAWxg8″ type=”yt” w=”480″ h=”385″]
[pb_vidembed title=”Fully Repaired Cantilevered Deck” caption=”Fully Repaired Cantilevered Deck” url=”http://www.youtube.com/watch?v=zPQrAK2PCEI” type=”yt” w=”480″ h=”385″]
Waterproofing A Cantilevered Deck
Spending now to replace your decking and protecting your joists will likely save you many thousands of dollars in future deck replacement. Another consideration is waterproofing the deck surface. As a leading San Francisco Bay Area waterproof deck contractor (think decks over living space, balcony decks, waterproof membranes, Duradek , waterproof tile decks, etc) , we frequently offer the alternative to convert the deck to a fully waterproof deck. Instead of deck boards going back, plywood goes down, then our waterproofing system. Now you will never worry about water rotting out the deck. In addition, you will now have a covered space below the deck. See the video below for examples of this solution. There are important details that come along with this solution. The biggest issues to address properly is adequate slope on the deck. Flat decks do not drain, so proper sloping of one quarter inch per foot has to be designed into the deck.
[pb_vidembed title=”Cantilevered Deck Converted To Waterproof Deck” caption=”Cantilevered Deck Converted To Waterproof Deck” url=”http://www.youtube.com/watch?v=2ZY6egAd59c” type=”yt” w=”480″ h=”385″]
Let’s see a few videos of cantilever decks..



The video above is a full walk through of a job. Sorry..no audio on this one. I am in the process of redoing this with narration.
And look at this video below…a failed cantilevered deck. And you thought you have problems…and no the wood you see is NOT a post and beam system..it is a temporary support to prevent the deck from falling down !

The conclusions from this brief article area as follows:
New cantilevered deck construction: Get it designed properly from the start to prevent future problems. Most architects/builders don’t get the details done correctly.
Current Cantilevered Decks: Get on with preventative maintenance before it turns into a very expensive problem.
Repair/replacement of existing cantilevered decks: Be sure to get a very experienced contractor that specializes in this area.
Golden Gate Enterprises Inc San Francisco Bay Area General Contractor Specializing In Cantilevered Decks, Dry Rot, Deck Construction, and Waterproof Decks
Paul Gordon is the President of Golden Gate Enterprises, Inc a leading San Francisco Bay Area General Contractor that specializes in deck design, deck construction, deck repair, cantilevered decks, waterproof decks, dry rot repair, structural repairs, and full construction services. The company provides engineered plans, permits, and full construction services. Golden Gate Enterprises can be reached at 510-885-0197.
PRESS HERE if you would like to request an appointment for your project. I hope you have found this article informative and helpful. All of my articles are derived from in field real world experience of many construction projects.
